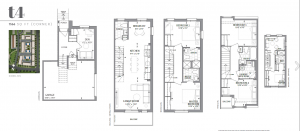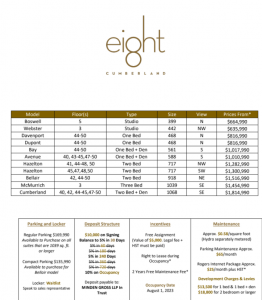多伦多Bayview Village豪华镇屋楼花转让 南北通透 2年免费维护,10%首付 包车位 $90多万起
阅读量:9980
最新推荐
10%首付 2023年交房 北约克 4房 Townhomes at $899,990 1000-1500尺以上 Eglinton 中城区LRT 轻轨沿线 优质社区

楼花 北约克新房70万起!!!Four North York Amazing 独立屋 & 镇屋 Options Starting From $700’s !!!!
12月16日 最新更新:10%首付Brightwater 湖景镇屋开盘了 $110万起 送locker – 51新楼花新房专家置业网 (davidzhu.ca)
特别推荐: 点击查看 Presto Towns更新中:士嘉堡40多万起的镇屋 学区房 包车位 低管理费-户型图 和价格
点击查看 Presto Towns更新中:士嘉堡40多万起的镇屋 学区房 包车位 低管理费-户型图 和价格
Bayview Village
包括1个停车位
Bayview和Bessarion地铁站步行几分钟即可到达。
距高速公路401分钟!混凝土结构,
9.5 Ft裸露的混凝土天花板和高。
2年免费维护,10%首付。
279 Sf私人花园露台,
配有用于烧烤和软管围兜的燃气连接。
-
类型 共管镇屋 南北通透
Maint: $0.26 Per SqFt per Month
- Free Parking ($65,000 value) - 2 Years free maintenance - 10% down until Occupancy - Free Fire Pit - Free Assignment & Capped development fees - Complimentary Terrace Upgrade Packag
BT Modern Towns Bayview Village Summary
This unbeatable location on a quiet, dead-end street is a chic oasis of tranquility—located in a family-friendlycommunity designed to fit into the landscape of the East Don Valley Parklands. The area’s curvilinear street patterns follow the natural flow of the land and nearly 25% of the space in Bayview Village is green. Additionally, you are just steps away from world-class shopping, innumerable dining options, public and private schools, a brief six-minute walk to Bayview Station and just seven minutes to Bessarion Station. Owning in Bayview Village definitely has its privileges.
12月12日 最新更新:10%首付Brightwater 湖景镇屋开盘了 $100万起 送locker – 51新楼花新房专家置业网 (davidzhu.ca)
12月12日更新:10%首付Brightwater 湖景镇屋开盘了 $100万起 送locker 价格&户型图 – 51新楼花新房专家置业网 (davidzhu.ca)
最新楼花更新中【ANGUS GLEN SOUTH VILLAGE 爱神谷南村】独立屋及镇屋各类户型图-后续即将发布43 Lot的户型 – 51新楼花新房专家置业网 (davidzhu.ca)
【UnionGlen】持续更新中:七大建筑商联手打造著名社区Unionville!价格&户型图coming soon – 51新楼花新房专家置业网 (davidzhu.ca)



-
提供独立屋 镇屋 公寓 新房和现房投资、买卖、物业管理一站式服务
-
提供专业贷款顾问,为您解决贷款疑难问题
-
提供商业贷款申请、商业计划方案商业保险以及市场推广
-
提供专业摄影、装饰咨询专家,验房专家
-
有专业Home Staging顾问,为您解决卖房租房疑难问
-
资深楼花专家 精研房产买卖 专家租赁团队 多伦多最新楼花网(每日更新)
添加我的微信
点击查看价格表:8 C – Preview Price List
Features & Finishes
1) European style contemporary kitchens with stainless
steel and integrated appliances
2) Ceiling height approx. 9’6” (Principal Rooms)
3) Concrete ceilings as per plan
4) Interior walls and trim painted with flat white latex paint
5) Baseboards are square edge in paint-grade finish
6) Contemporary staircase
7) Individual, digitally-controlled HVAC systems as per plan
8) Acoustically engineered demising party walls
9) Front load washer/dryer
10) All terraces have outdoor lighting
11) Rooftop terraces have concrete pavers
12) Gas line to roof top terraces and garden terraces
13) Gas fire pit for roof top terraces only
14) Hose bib connections to terracesKITCHEN
1) Contemporary, custom designed European-style kitchen cabinetry
2) Quartz counter tops as per builders samples
3) Stainless steel undermount kitchen sink as per plan
4) Black single lever deck mounted kitchen faucet
5) Designer selected tile backsplash as per builder’s samples
6) Quartz countertop islands (Optional as per plan)
7) Integrated stainless steel fridge, Integrated panel ready dishwasher, electric slide in stove, built-in stainless steel microwave and a built-in hood fan
8) Surface mounted under cabinet lightingELECTRICAL FIXTURES
1) Designer selected lighting package as per plan
2) Lighting in kitchen as per plan
3) Pot lights as per plan
4) Contemporary white receptacles and switches throughout
5) Capped ceiling light fixture outlet in living/dining room and bedrooms as per plan
6) Cable and telephone outlets in living rooms, bedrooms, and dens as per planBATHROOMS
1) Shower enclosures to have a fixed panel of clear glass as per plan
2) Main bathrooms & master bathrooms: choice of 12” x 24” porcelain shower wall tile as per builder’s samples
3) Modern style vanity with under mount sink and custom mirror cabinet
4) Black bathroom plumbing fixtures
5) Bathrooms and laundry closet painted in a semi- gloss white
6) Pressure-balanced mixing valve in shower areatFLOORS
1) Living room, dining room, kitchen, breakfast, foyer, and all bedrooms: engineered hardwood flooring with acoustic underlay as per plan and builder’s samples
2) Main bathroom, powder rooms and master bathrooms with choice selection of 12” x 24” porcelain
tiles as per builder’s samples
3) Laundry/storage: porcelain floor tiles as per builder’s samples 1) High-speed internet wiring/accessSAFETY & SECURITY
1) Smoke and carbon monoxide detectors in all suites
2) Pre-wired telephone, cable television, and communication outlets
推荐阅读 The Towns On Bayview Exclusive VIP Broker Starts Collect Worksheet Now!!!价格&户型图
【AVGS 爱神谷南村】2025交房 Walkout 地下室 独立屋 镇屋 价格和户型图-后续即将发布43 Lot的户型 5月27日更新
Queensville – Phase 2期 60多万起Leslie Street, East Gwillimbury东桂林-价格&户型图
最新更新【The Village at Highland Creek】70万起多伦多东区Freehold镇屋、半独立和独立屋 价格&户型图
开发商VVIP代理商
保证最优 最先拿盘
扫描加微信咨询

扫描加微信咨询
电话:(647) 202-8676
Artform公寓 多大密西分校,距轻轨站仅500米 !开发商VVIP代理商 保证最优 最先拿盘 40余万就能买1+1单位 二个卫生间
最新更新:Brightwater最新一期公寓 最新一期镇屋开始预订 绝对稀缺,户型图和价格coming soon 优先内部签约 内部价格



